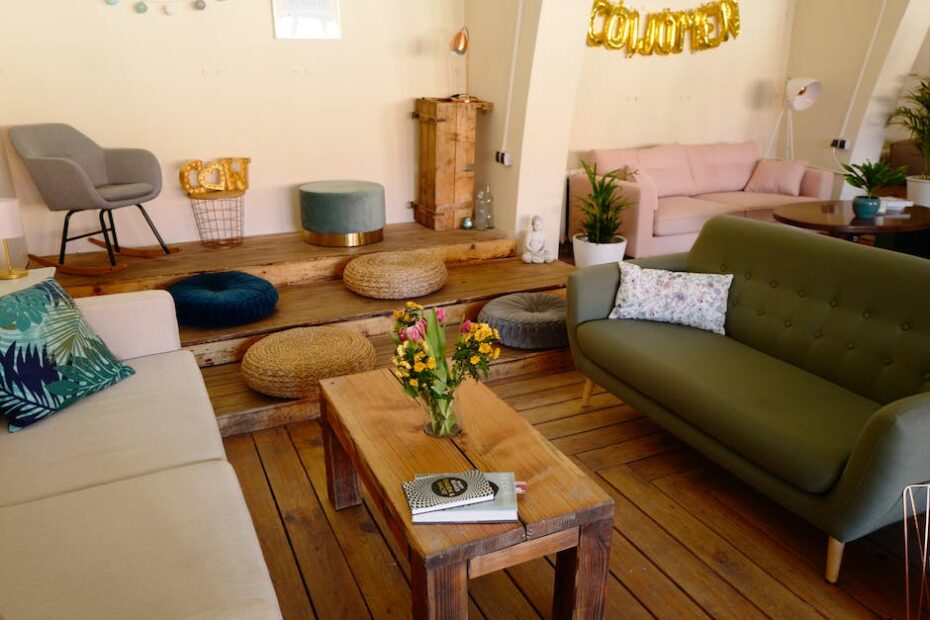Introduction to Small Kitchen Makeover
Today’s kitchens are increasingly becoming the heart of the home, where people congregate to meal prep, eat, and socialize. For many, especially those living in urban locations or smaller homes, kitchen space is limiting, posing a challenge as we try to pack functionality and style into a constrained area. But, with a few clever redesign strategies, you can maximize your kitchen area and create a perfect blend of functionality and style. In this article, we will explore some small kitchen makeover ideas to help you bring your dream kitchen to life.
Ideas to Maximize Space
The key to maximizing small kitchen spaces lies in intelligent planning and creative thinking. Incorporating smart storage solutions, innovative furniture, and strategic use of color and lighting can significantly increase the perception of space.
Implementing Vertical Space
Vertical storage is the often-overlooked solution to small kitchen dilemmas. Employ taller-than-standard cabinets and use the wall space above your countertop and up to the ceiling. Add shelves, hanging racks or magnetic knife strips on the walls, and hooks under the cabinets to hang coffee mugs. This will provide ample storage without reducing your working area.
Optimizing Corners
Incorporate corner cabinets or lazy Susans to utilize each inch of the kitchen corners – parts of your kitchen that would otherwise go to waste. Pull-out cabinet drawers are also a perfect way to increase storage capacity.
Furniture and Appliances Selection
Opt for space-saving furniture and appliances. From foldable tables that can double up as a prep station to stools that can be tucked under the counters, slender refrigerators, and compact dishwashers, picking appropriate furniture significantly contributes to space maximization.
Use of Color and Light
Use lighter color shades for walls, cabinets, and countertops as they reflect light and make the space appear larger. In terms of lighting, opt for under-cabinet or track lighting. Good lighting opens up the kitchen, making it feel spacious and welcoming.
Creating Openness
Removing upper wall cabinets can create a sense of openness, making the kitchen look more expansive. Instead, use open shelves for an efficient and organized kitchen. Another alternative could be glass-front cabinets which offer a sense of depth and provide a decorative aspect.
Maximize according to Function
Analyze the way you use your kitchen. If you spend most of your time cooking, prioritize prep space and implement pot and utensil storage solutions. If your kitchen is a social zone, consider a layout that includes seating, wine storage, or coffee nook.
Conclusion: Everybody Can Maximize their Kitchen Space
Kitchen makeover need not always require tearing down walls and a big budget. Often, a better utilization of vertical space, strategic use of furniture and appliances, and the intelligent use of color and light can drastically transform a cramped kitchen into a cozy, functional space. You don’t have to compromise on style or functionality even in a small kitchen; with smart planning and creativity, you can have it all. These ideas are not exhaustive, and they can be customized to fit your unique requirements. Get started on your small kitchen makeover, and you will see how maximizing space can make your daily culinary endeavors more enjoyable.
