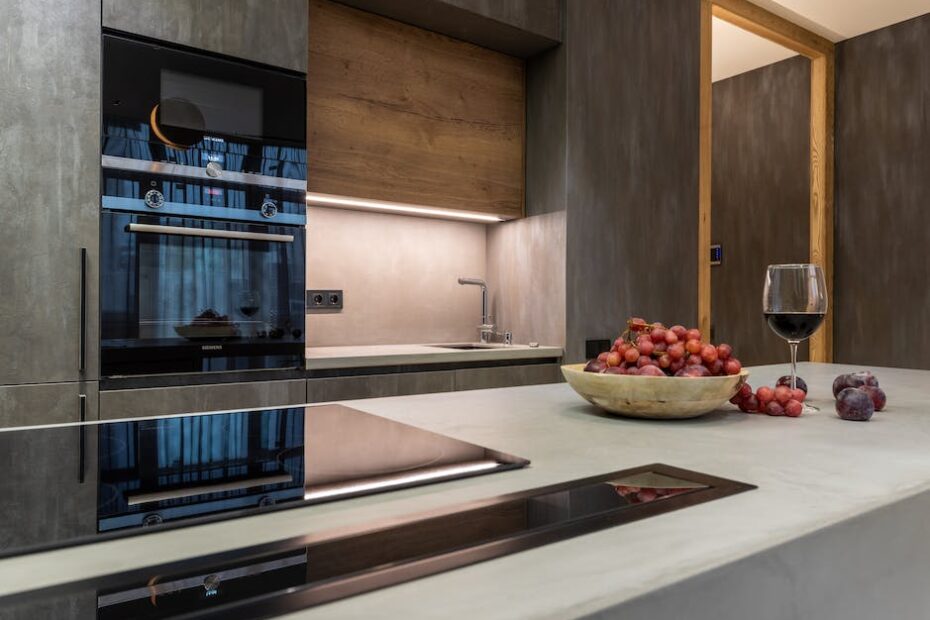Introduction to Open Concept Kitchens
Open concept kitchens have been gaining popularity in recent years, marking a significant shift from the traditional closed-off and compartmentalized kitchen design. The idea behind an open concept layout is to break down walls and barriers and promote a seamless flow between different areas of the home, in particular the kitchen, dining, and living spaces. This design not only breeds inclusivity and effortless interaction but also makes a dramatic visual impact. Hence, it is a valuable upgrade to make in your home that promises remarkable returns on many fronts.
The Appeal of Open Concept Kitchens
The core value of an open concept kitchen is the way it facilitates social interaction. It creates a fluid space that readily accommodates and promotes communication between household members and guests. Moreover, it lets the host stay engaged with guests during meal preparation and clean-up, effectively banishing the days of the cook being confined alone in the kitchen.
Open concept kitchens also invite a wealth of natural light into the home, replacing barriers with streams of sunlight that create an airy and bright atmosphere. With regard to the functional aspect, open layouts offer more flexibility when it comes to furniture arrangement and floor plans, allowing you to tailor the design to your unique preferences and living requirements.
Strategically Planning Your Open Concept Kitchen
Successfully transitioning to an open concept kitchen involves careful planning and strategic design approaches. It’s essential to consider the balance between openness and privacy, as removing loads of partitions may make the home feel too exposed. Thus, partially-open designs or subtle partitions like breakfast bars, kitchen islands, or glass partitions can be great solutions.
Storage is yet another critical factor to tackle. With traditional cabinets no longer defending walls, you’ll need clever strategies to ensure that you don’t lose important storage space. This may involve investing in multifunctional furniture and built-in storage solutions.
Moreover, maintaining a consistent theme in your décor across the newly unified spaces while still delineating distinct areas can offer the perfect blend of cohesion and differentiation.
Benefits and Considerations of Open Concept Kitchens
Embracing openness in kitchen layouts reaps numerous benefits, including creating a sense of spaciousness, enriching family connectivity, enhancing natural lighting, and increasing flexibility. However, it’s not without its challenges. Noise and smells can easily spread without walls to hinder their passage. There is also less privacy, which can be a concern for some people.
Nevertheless, these considerations are often minor in comparison to the improvements in space utilization and lifestyle convenience that open concept kitchens afford. Therefore, if you appreciate the charm and functionality of interconnected spaces, an open concept layout might indeed prove to be a successful evolution for your home.
Conclusion: Embrace Openness
In conclusion, open concept kitchens symbolize a blend of modern design and family-centric convenience. Their gain in popularity is a testament to their efficiency and aesthetic appeal. Therefore, in remodeling your home or designing a new one, consider embracing openness and create a kitchen that is more than just a cooking space. Ultimately, the decision to create an open concept kitchen depends on your personal style, needs, and lifestyle. However, it promises to offer a fresh perspective on home design and improve your living experience on the whole. The open concept kitchen is more than a trend – it’s a lifestyle choice that can shape the heartbeat of your home, fostering connection, communication, and togetherness.
